This website uses cookies so that we can provide you with the best user experience possible. Cookie information is stored in your browser and performs functions such as recognising you when you return to our website and helping our team to understand which sections of the website you find most interesting and useful.

01
3D laser scanning
02
03
04
05
06
07
08
09
10
11
12
RECOMMENDATIONS FOR A COMPLEX FINAL RESULT



Historic building survey in Târgu Mures
If it is not possible to evacuate the building, then to have a clearer result, we recommend placing the furniture, and objects in the middle of the room and removing the curtains.
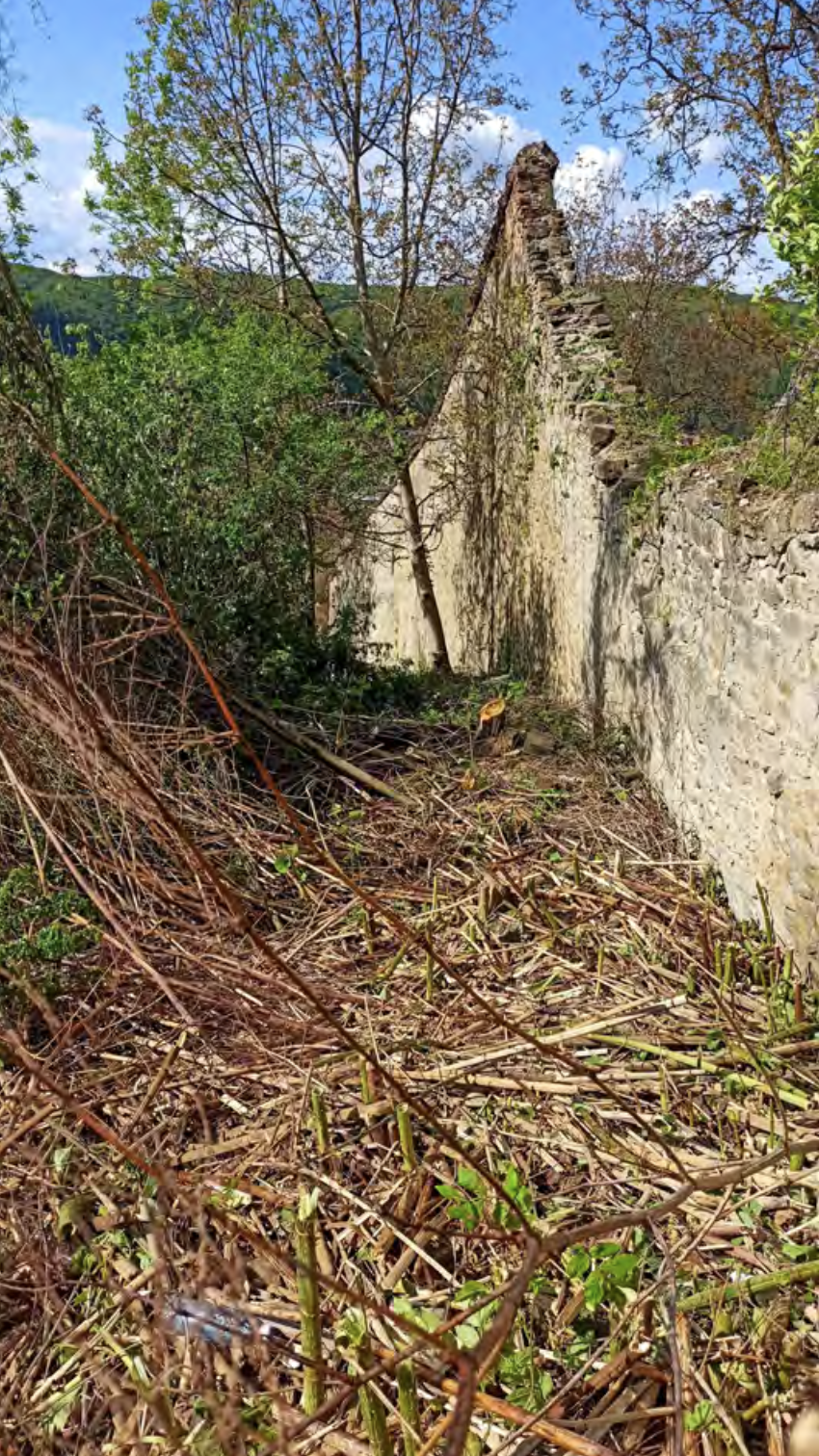
Medieval castle survey in Sighisoara
Removal of parasitic vegetation near the wall at a distance of 2-3m
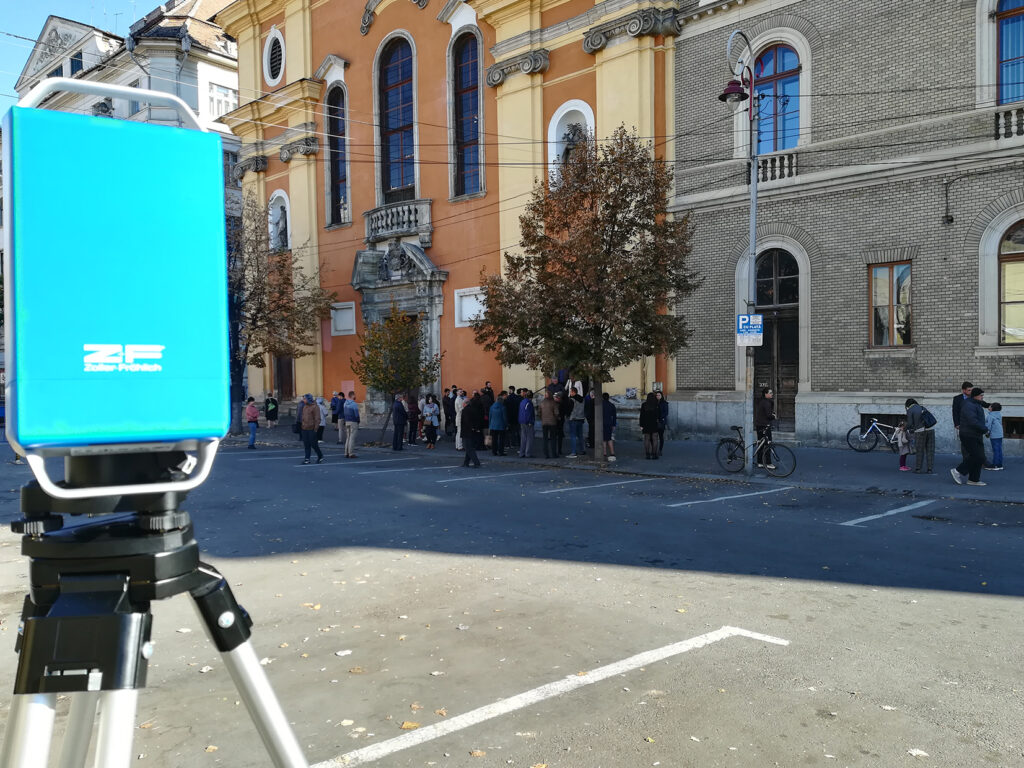
Survey of Farkas and University Street in Cluj Napoca
With the parking/restrictions the space became free of cars, but the exit of the people from the church stopped the measurements.
Case study
Ornaments of facades
Case study
ORTOFOTO after a cloud of points
Case study
Detailed plan
Case study
Survey and 3D modelling of an industrial building
Case study
The support and analysis of a construction process
Case study
Documentation of the construction process
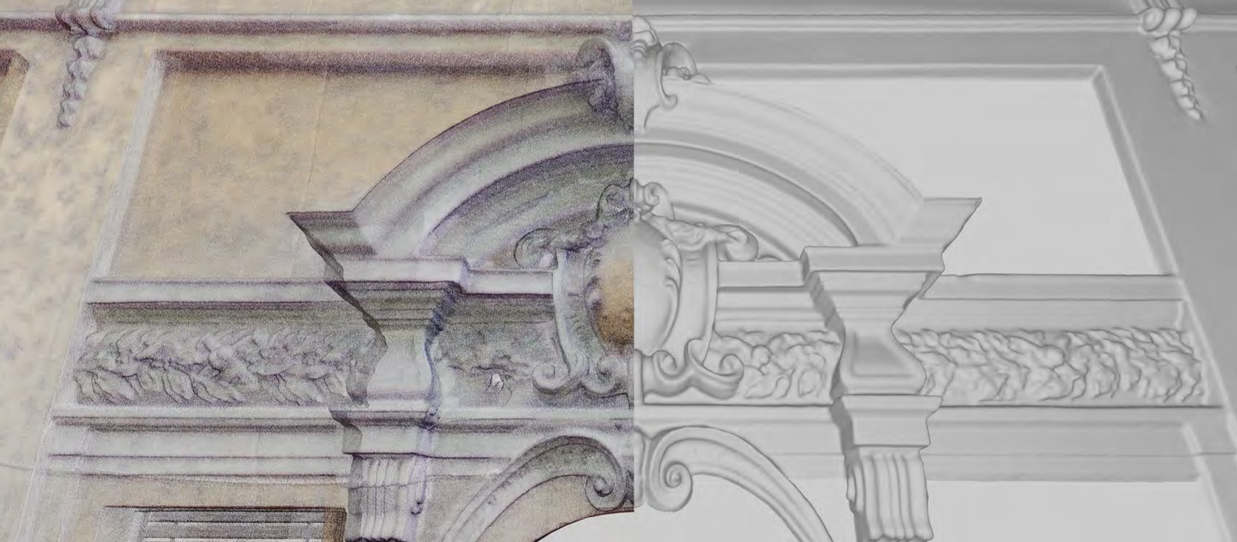
Ornaments of facades
The ornamental elements of the eclectic facade after the laser scanning passed through a density filter, so that a distance of 1 mm remained between the points, facilitating the creation of 2D technical drawings with a CAD program. The cloud of points was transformed into MESH, and a detailed 3D model is produced in the program using BIM elements. Thus it is easy to render the grandeur of the building in 3D format, which is more difficult with manual methods.

ORTOFOTO after a cloud of points
The surveying of a baroque gate was carried out at the same time as the scanning of the church of St. Peter and Paul in Cluj. For the 2D documentation of the gate it was decided to use orthophoto, taking into account the advantages of speed and details.
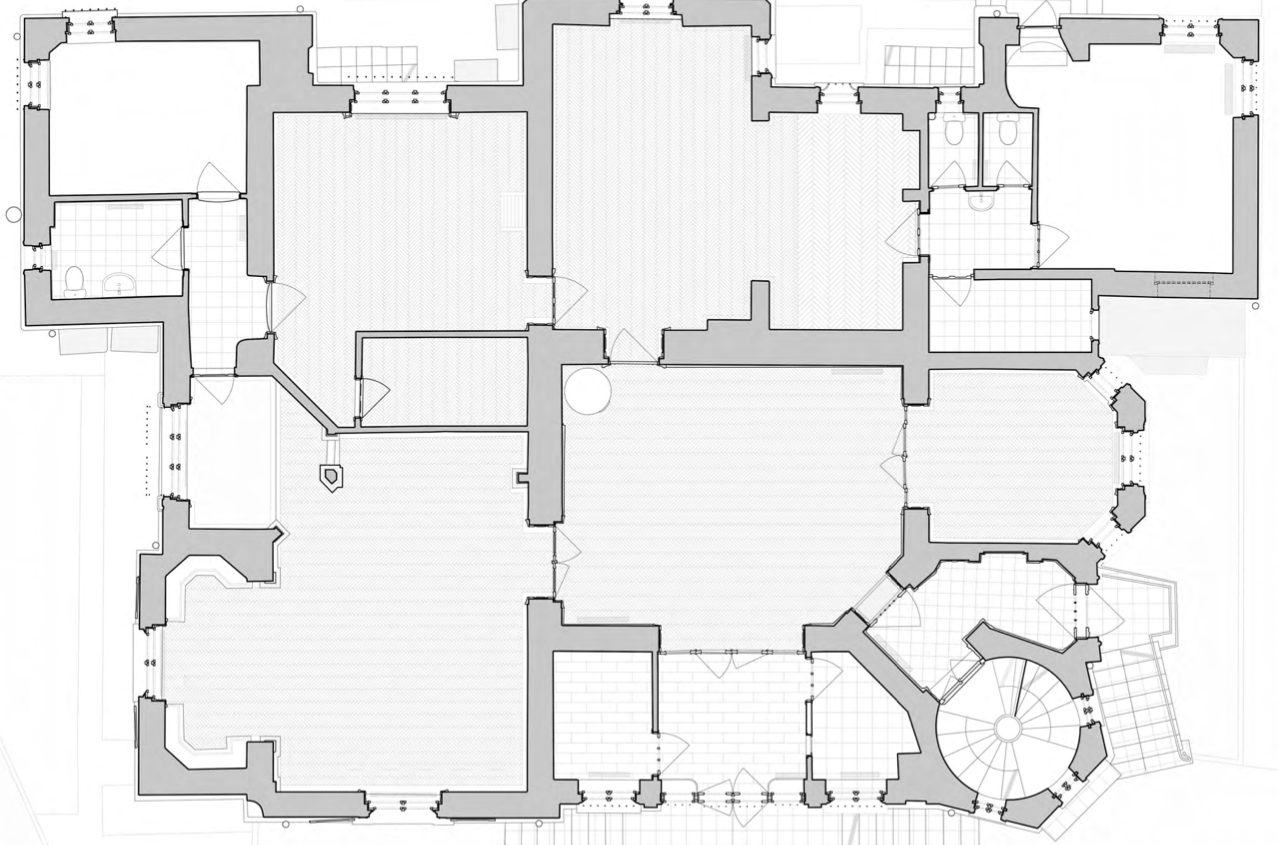
Detailed plan
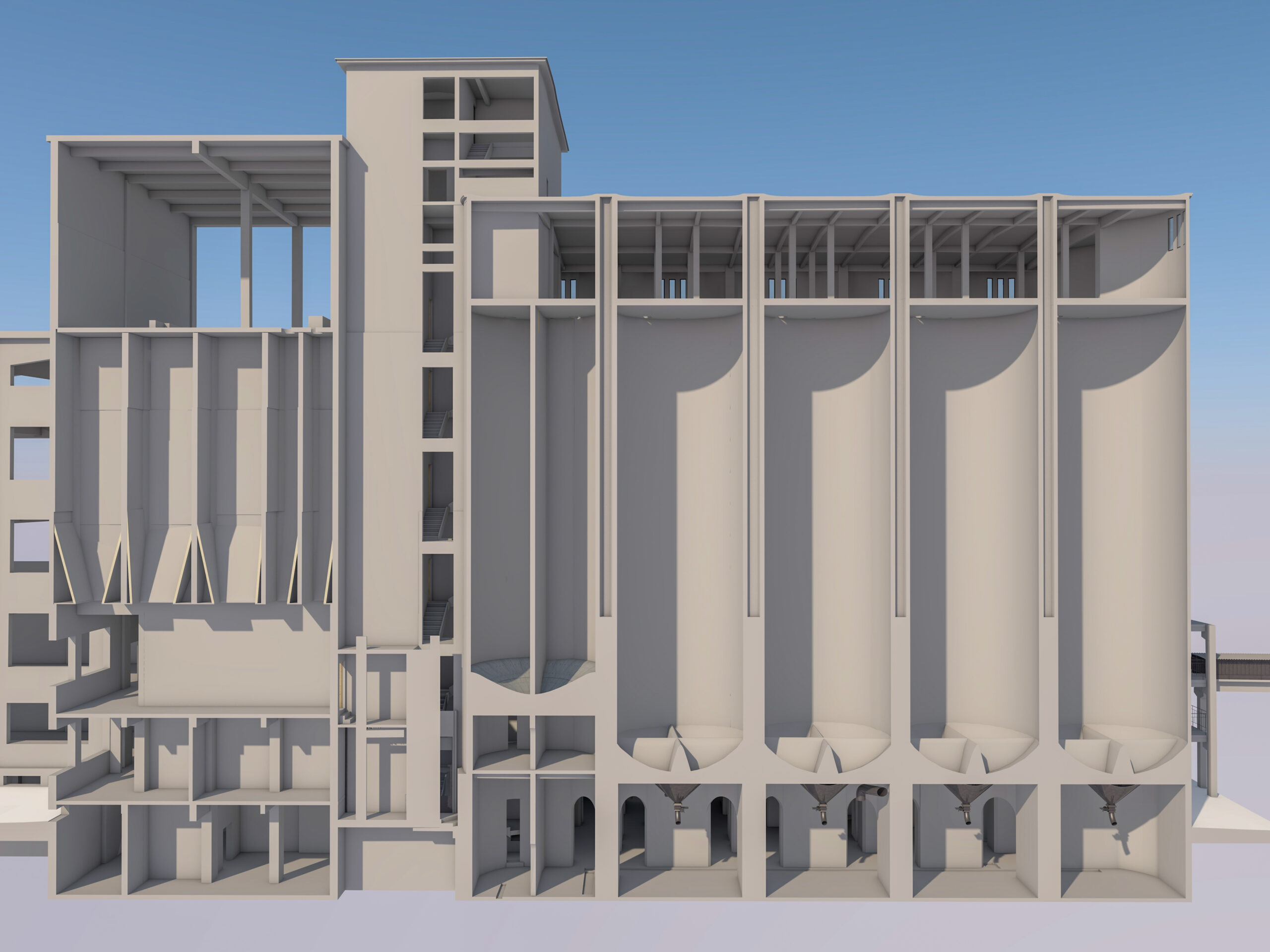
Survey and 3D modelling of an industrial building
Survey and 3D modelling of an industrial building
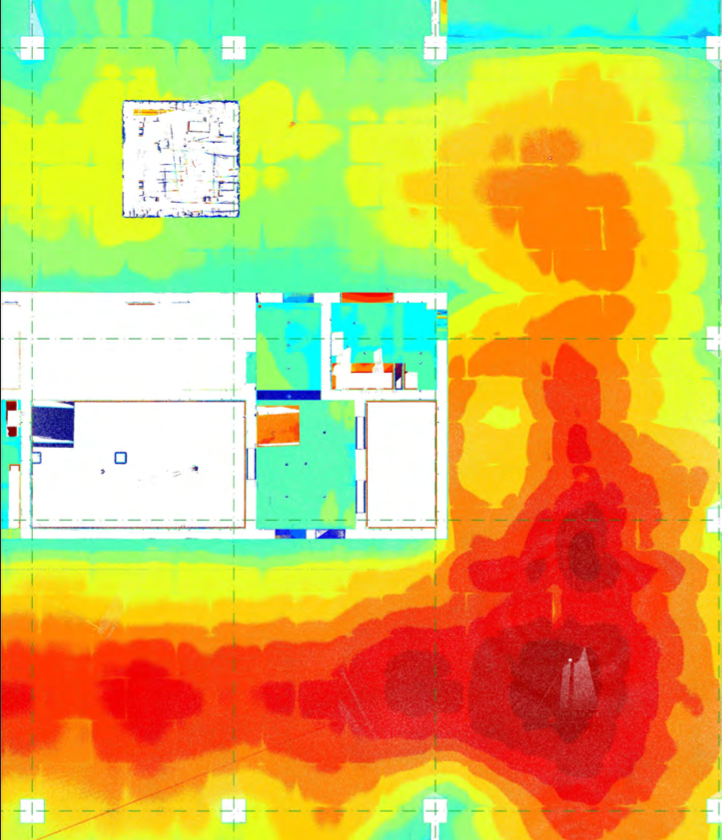
Verificare de șantier
Scopul scanării 3D constă în verificarea deformărilor intradosului planșeului de beton armat monolit, tip dală, de peste subsol 3 după decofrare, zonele marcate cu roșu reprezintănd săgeata acestuia. Norul de puncte este reprezentat prin culori distincte, a căror intensitate variază, în funcție de diferențele dintre cota inferioară a planșeului decofrat și cota inferioară proiectată a planșeului respectiv. Verificarea s-a realizat prin compararea modelului 3D CAD cu norul de puncte printr-un procedeu automat, astfel se pot realiza comparări de volume complexe, nu doar față de un plan predefinit.
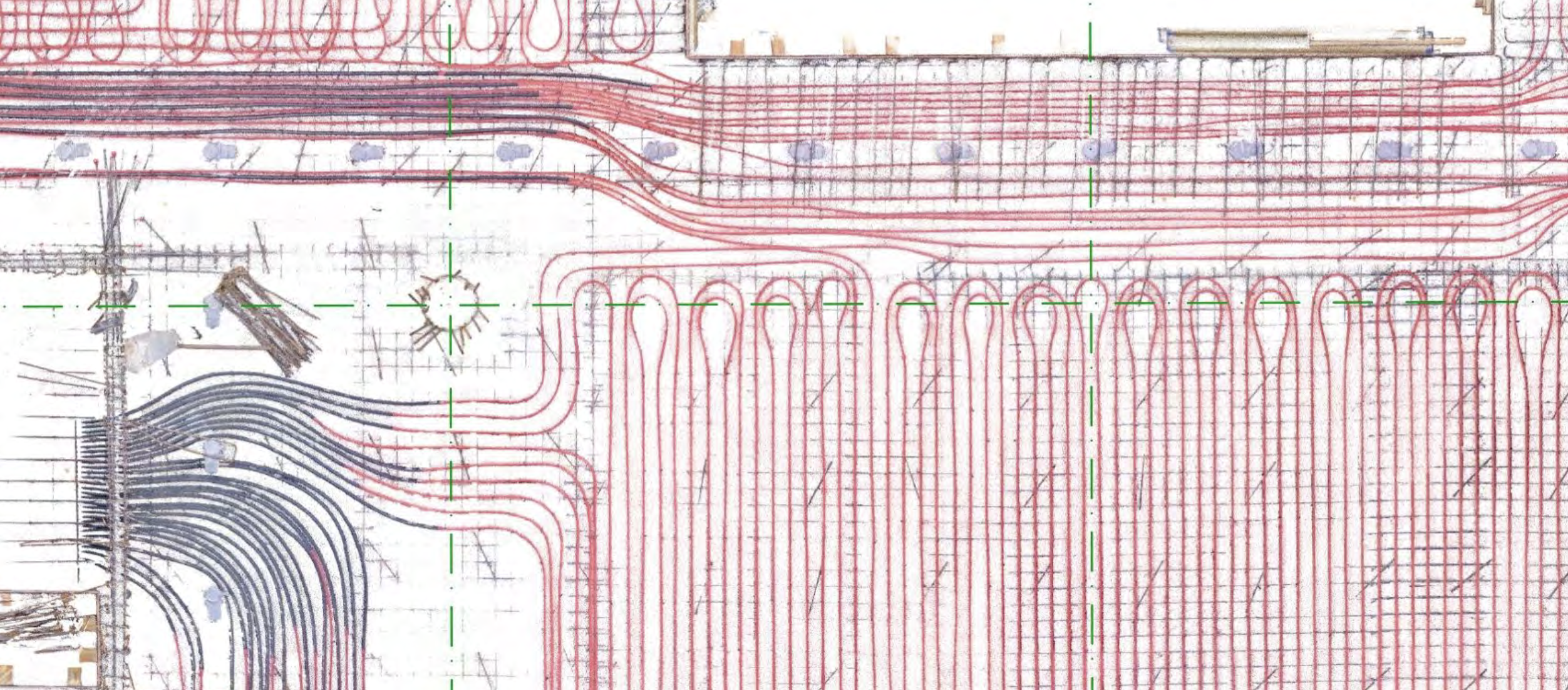
Documentare de șantier
Scanarea 3D s-a realizat pentru a verifica și a documenta, la o precizie milimetrică, poziția țevilor de temperare, a toroanelor de post-tensionare și a dozelor electrice și corpuri de iluminat, ele fiind înglobate în planșeele de beton armat monolit, tip dală, cu intrados de beton aparent. În cazul unor intervenții ulterioare, verificând în norul de puncte se va evita deteriorarea țevilor și a dozelor, prin găurirea sau carotarea planșeului de beton armat monolit, tip dală. Scanările 3D s-a desfășurat pe o perioadă de aproximativ un an, în paralel cu execuția planșeelor.
